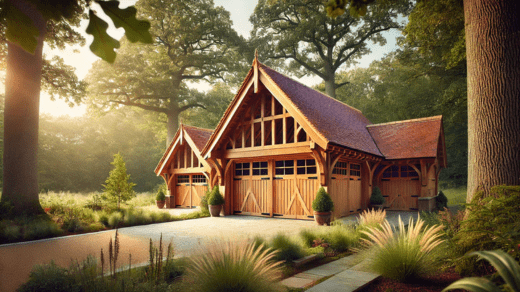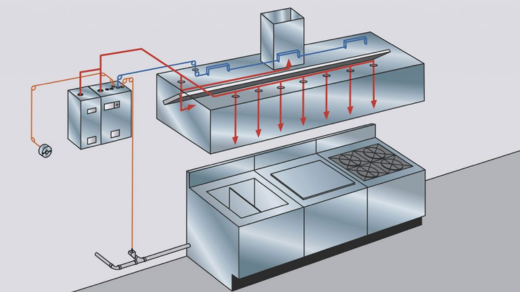When it comes to enhancing the value, functionality, and aesthetics of your property, an oak-framed garage can be an excellent investment. Not only do these structures exude timeless charm, but they also offer durability and versatility. Whether you’re looking for additional storage space, a workshop, or a place to park your car, a UK oak-framed garage could be the perfect solution. This guide will explore the various styles, prices, and planning permission requirements for oak-framed garages in the UK, helping you make an informed decision for your property.
I. Styles of UK Oak Framed Garages
Oak-framed garages come in a variety of styles, each suited to different preferences, property types, and budgets. Here are some of the most popular designs:
1. Traditional Oak Framed Garage
The traditional style features classic wooden beams and exposed oak joinery, providing a rustic, countryside feel. This style is ideal for heritage properties, farms, and rural locations. The craftsmanship of traditional oak garages offers a bespoke, high-quality finish that stands the test of time.
2. Contemporary Oak Framed Garage
For those seeking a modern aesthetic, contemporary oak-framed garages feature clean lines, minimalistic design, and large windows. These garages can be tailored with additional features like sliding or automatic doors, which offer both functionality and modern appeal. Contemporary oak-framed garages work well in urban and suburban settings, especially for those with modern properties.
3. Double Garage Design
For homeowners who need extra space, a double oak-framed garage offers ample room for two vehicles, along with additional storage or workshop space. This style is particularly popular among larger properties and those who require additional storage beyond just vehicle parking.
4. Garage with Living Space
An oak-framed garage can also be designed to incorporate a small living area or office space. This versatile option makes it a popular choice for individuals looking for a home office or even a guest suite. The flexibility in design ensures that you can maximize the use of the space based on your needs.
II. Prices of Oak Framed Garages in the UK
The cost of an oak-framed garage can vary depending on several factors, including the size, design, location, and level of customization. Here’s a breakdown of the average costs:
1. Basic Single Garage
A basic single oak-framed garage typically starts at around £10,000 to £15,000. This price includes the cost of materials, labor, and basic features like wooden doors and a simple roof structure. The exact price will vary depending on the location and the complexity of the build.
2. Double Garage
For a double oak-framed garage, you can expect to pay between £15,000 and £30,000. The price range depends on the size, design, and additional features like insulation, windows, and custom finishes.
3. Garage with Living Space
Adding living space above or within the garage will increase the cost. Expect to pay between £25,000 and £50,000, depending on the complexity of the project, the type of living space, and whether you require plumbing and electrical installations.
4. Custom-Built Designs
Bespoke oak-framed garages with specific requirements can cost upwards of £40,000, especially if you want to integrate a more complex design, premium finishes, or unique architectural features. Custom builds are ideal for those who have specific needs and want a garage that perfectly matches their property.
III. Planning Permission for Oak Framed Garages in the UK
Before constructing an oak-framed garage, it’s essential to understand the planning permission requirements. While many garage builds fall under permitted development rights, some may require planning permission. Here’s what you need to know:
1. Permitted Development Rights
In many cases, a garage can be built under permitted development rights without needing full planning permission. However, certain conditions apply, including:
The garage must not be taller than 4 meters (if the roof is a pitched roof) or 2.5 meters (if located within 2 meters of a boundary).
The structure must not cover more than half of the garden area.
The design and materials must be in keeping with the property.
2. When Planning Permission is Required
Planning permission is necessary if the proposed garage:
Is to be located in front of the main building line.
Exceeds the height limits mentioned above.
Involves the conversion of a building or structure to living space.
Is on a property located in a conservation area, AONB, or the green belt.
Before starting your project, it’s always best to consult with your local planning authority to ensure compliance with all regulations.
Conclusion
New Forest oak-framed garages are an excellent investment for homeowners looking to enhance their property’s value, functionality, and aesthetic appeal. With various styles available, ranging from traditional to contemporary, you can easily find a design that complements your home. While the cost of an oak-framed garage can vary, it’s essential to plan your budget and consider any potential planning permission requirements.
By understanding the different styles, prices, and legal considerations, you’ll be well-equipped to make an informed decision on your oak-framed garage project. Ensure you consult with experts to ensure your garage is built to the highest standards and complies with all local regulations, giving you a structure that will last for generations.
















+ There are no comments
Add yours